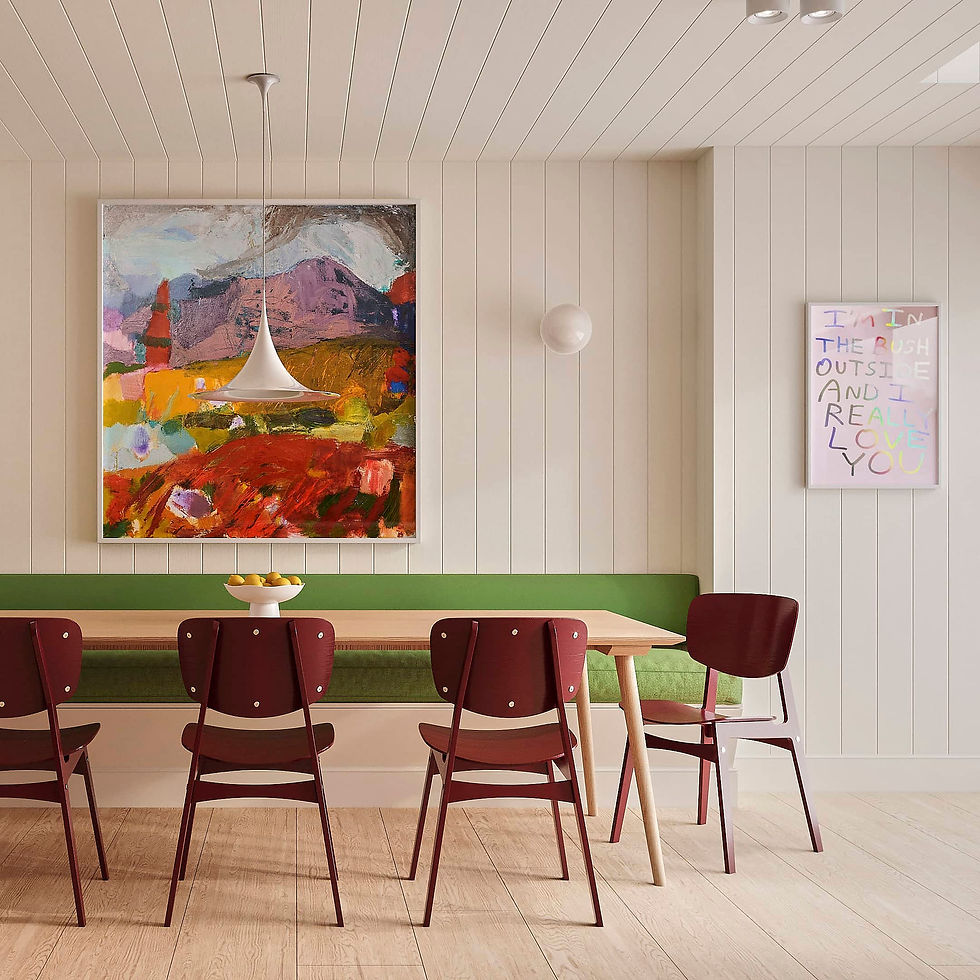top of page

Trinity Grove, Hertford
Reimagining key rooms of a Victorian home for a colour loving, creative family, returning home after a period of working oversees.
Introducing a warm and welcoming palette, maximising natural light, and introducing new textures and finishes to establish a sense of luxury and heritage.









bottom of page